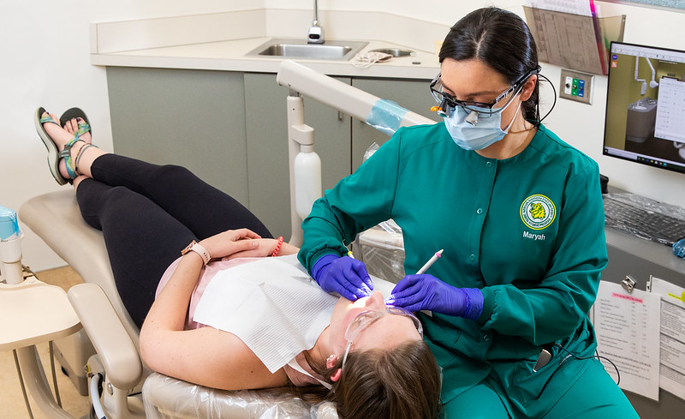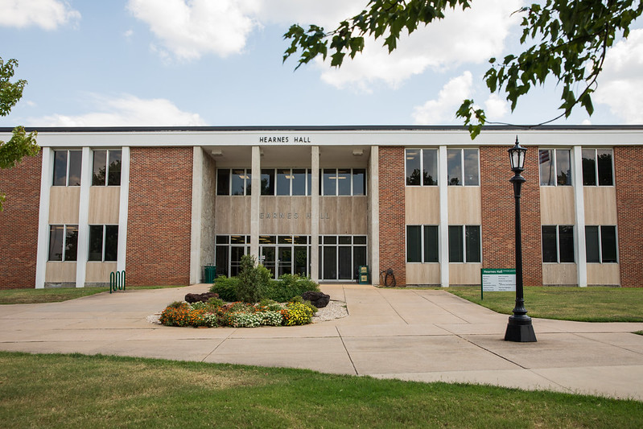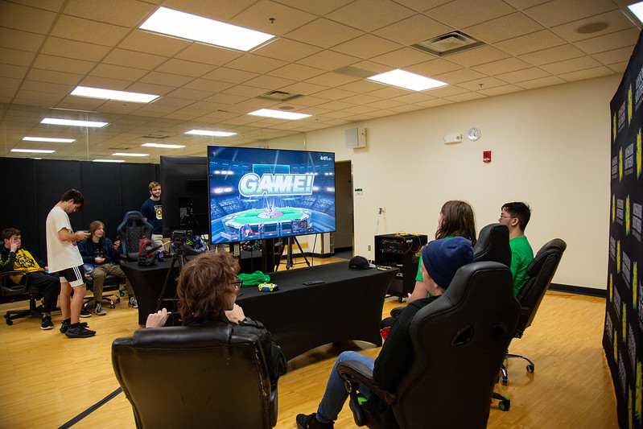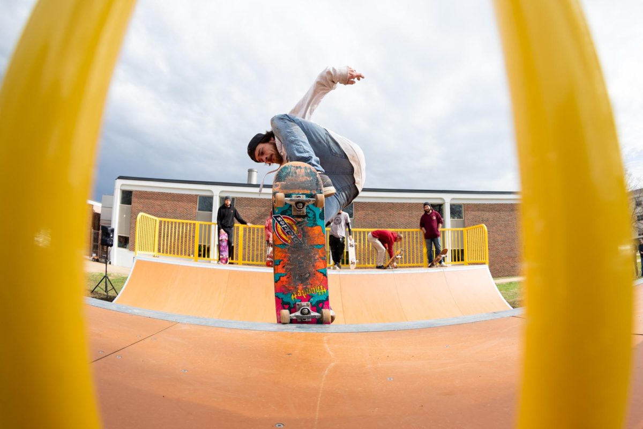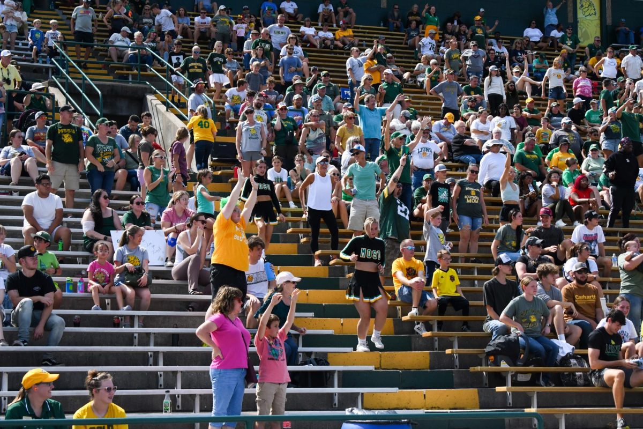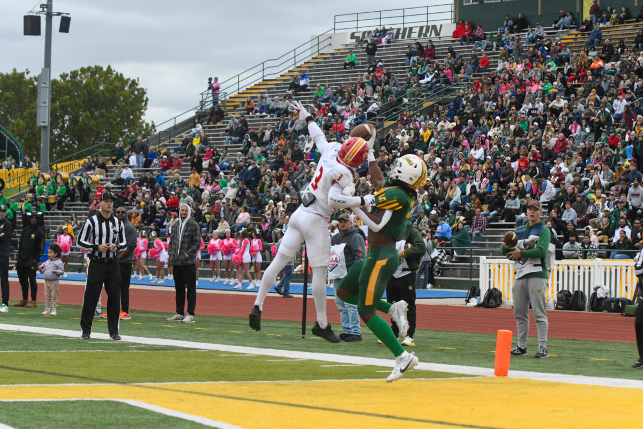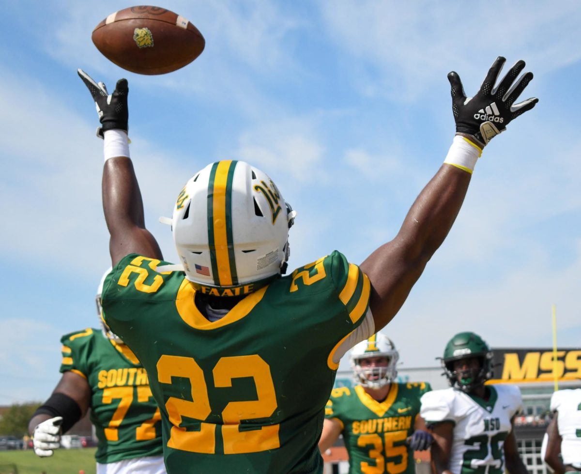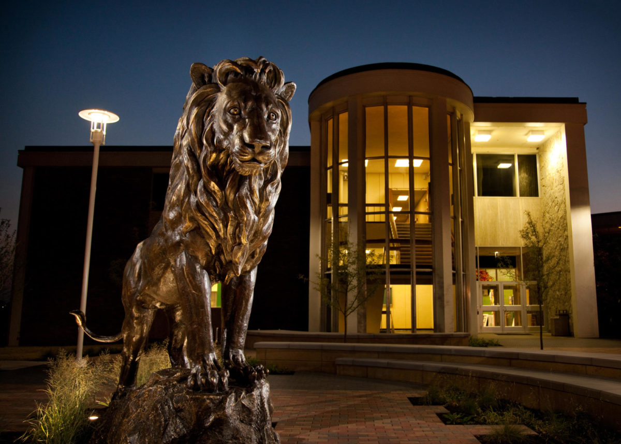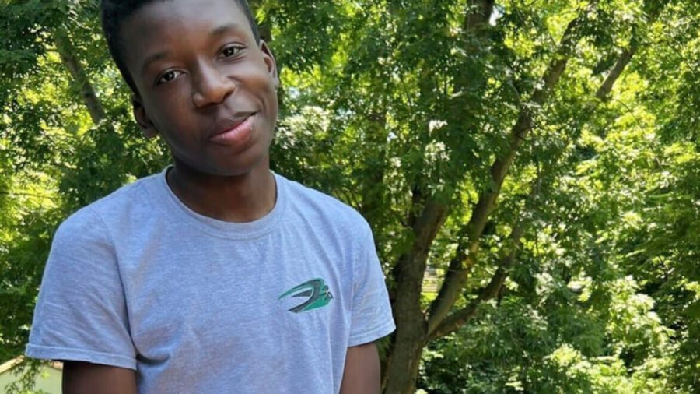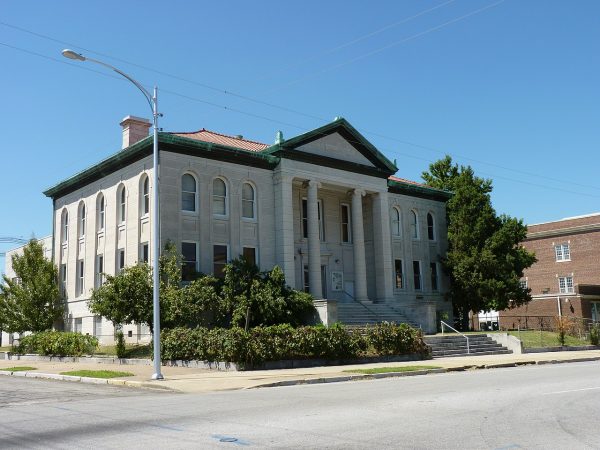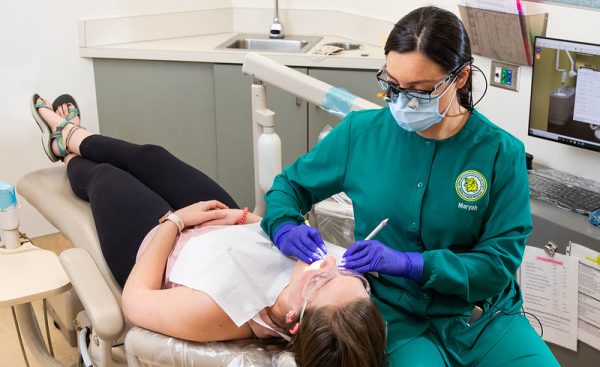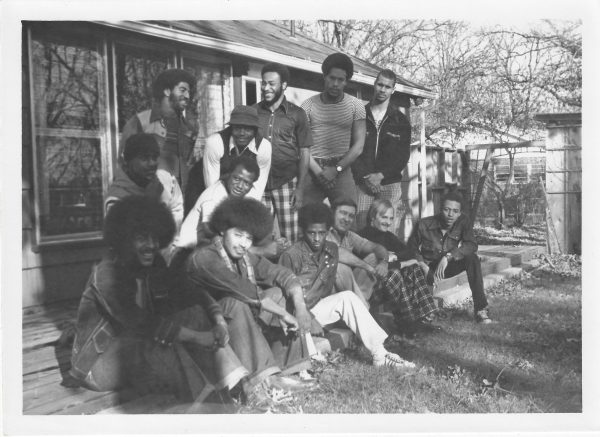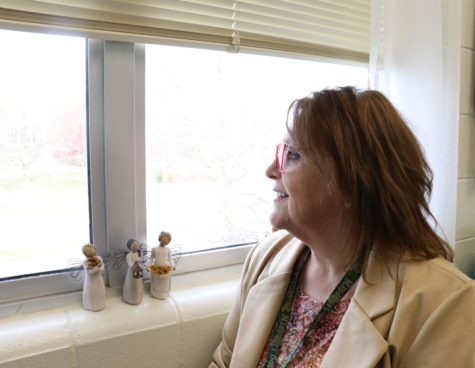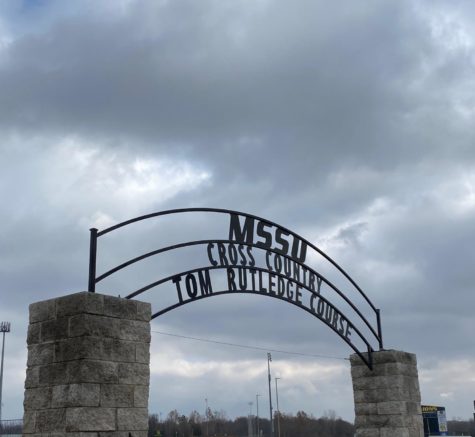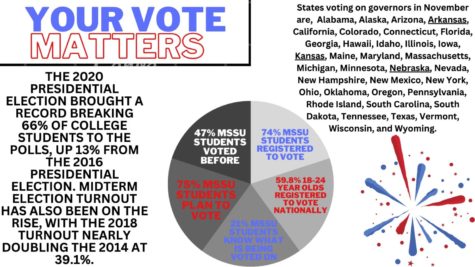Firms compete to design indoor field
After preliminary meetings with architecture firms the choices have been narrowed down to two for the design of Missouri Southern’s $2 million weather shelter/ indoor practice field.
Final recommendations should be made to University administration today.
Of the eight architecture firms present for the February pre-proposal meeting it has been narrowed down to JCJ Architecture, based out of Hartford, Conn., and Sapp Design Associates in Springfield, Mo.
Bob Harrington, director of the physical plant, believes both firms have the qualifications for the job, but “group chemistry,” plays a big part in the selection.
“Since we’ve got to work with these people so closely to make this work we asked them to bring the people that we would actually be working with so we can judge, were they obnoxious? were they nice? and to see if it was someone you could get along with,” Harrington said.
Both firms also have experience with athletic facilities similar to the one being designed for Southern. While Harrington agrees that one firm has the advantage of being more local, the decision won’t be based solely on proximity. (Both architecture firms for Southern’s current projects are from outside Missouri)
“It doesn’t necessarily mean anything, in the electronic age, you can accomplish a phenomenal amount through e-mail,” Harrington said.
Eric McCune, project manager for Sapp Design, believes being local gives them a distinct advantage.
“We consider Joplin our local market as well,” he said. “We know which contractors are qualified and are familiar with the way they work and their general practices.”
Regardless of distance, McCune says Sapp Designs is highly qualified for building design.
“We have done many projects of this size, both larger and smaller for universities,” he said. “We have an expert special consultant, 360 Architecture out of Kansas City, as part of our group, they have done multiple large sports facilities.”
While construction beginning this summer only includes the practice facility/ weather shelter plans need to incorporate the athletic support facility that will be built on along with considering the “master plan” for athletic renovations that include updating Fred G. Hughes Stadium.
“The kicker with that is this indoor practice facility was never even on the table as a consideration when we did the master plan.” Harrington said. “So obviously it changes things.”
After the final firm has been selected meetings will begin immediately to start design.
“We were very pleased, with the response that we got, and we’re looking forward to getting this one off the ground and moving quickly,” Harrington said.
Your donation will support the student journalists of Missouri Southern State University. Your contribution will allow us to purchase equipment and cover our annual website hosting costs.




