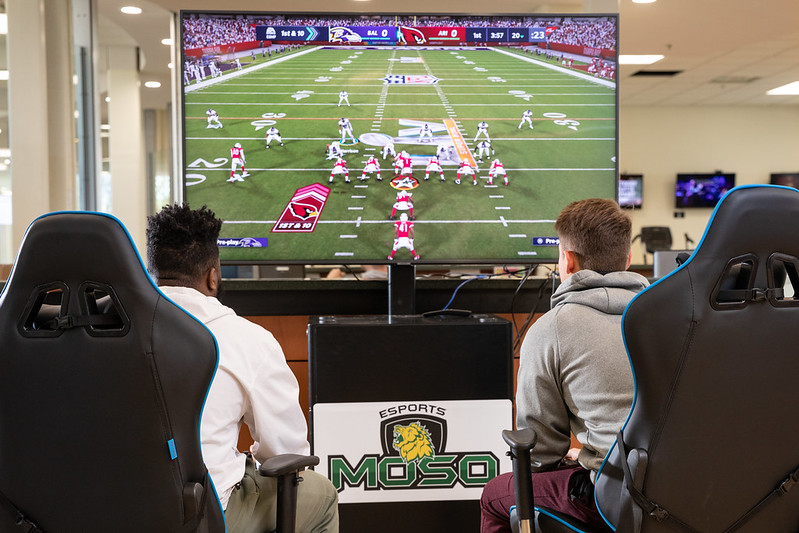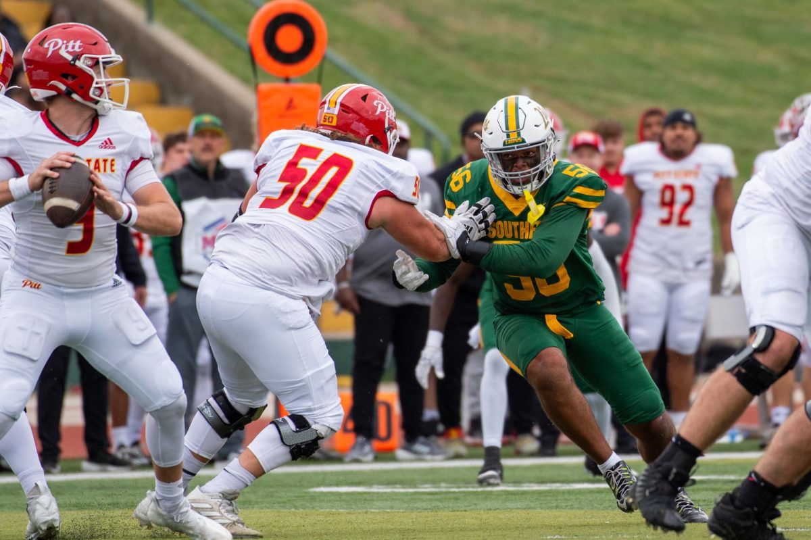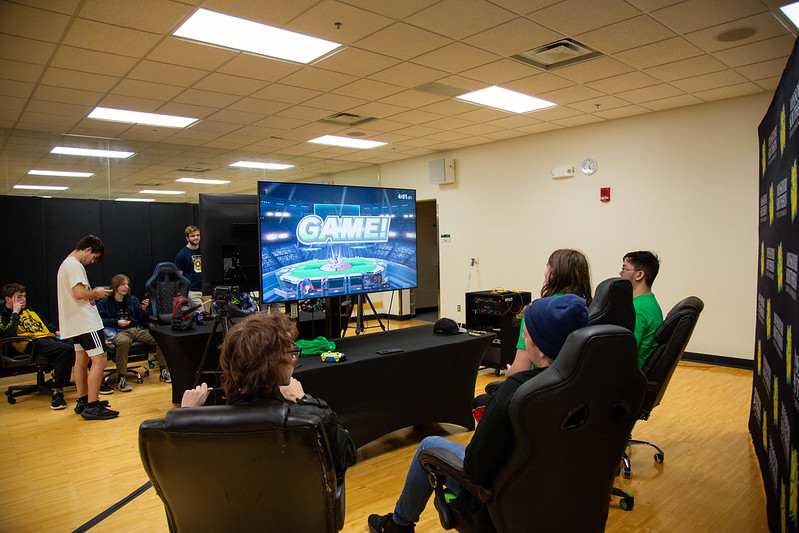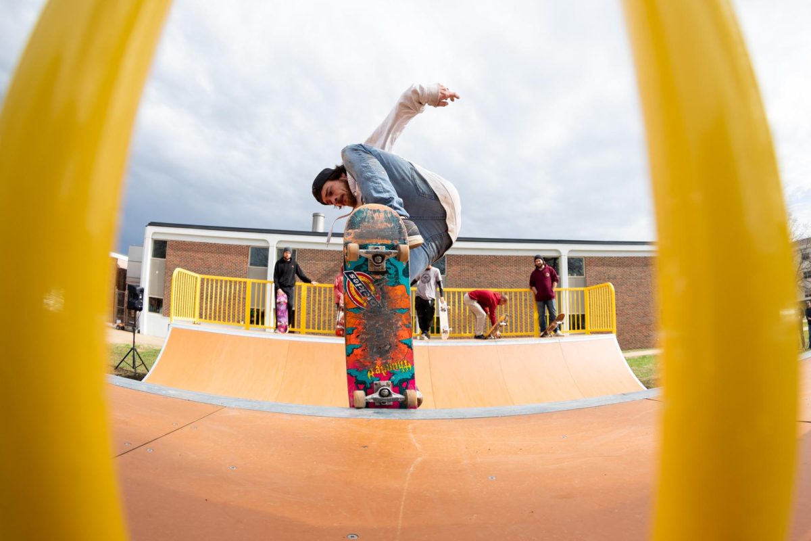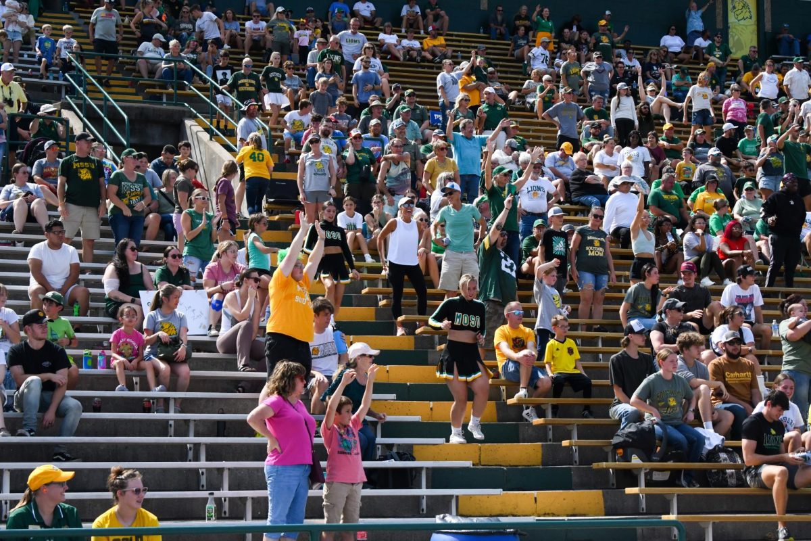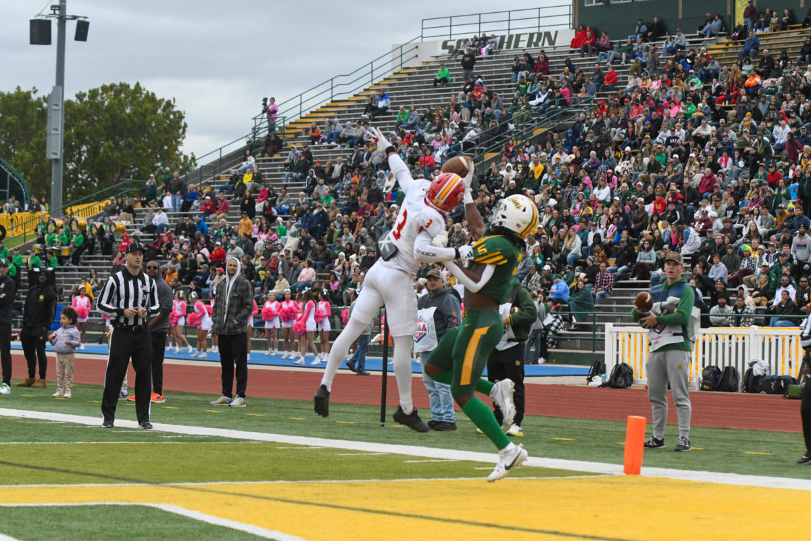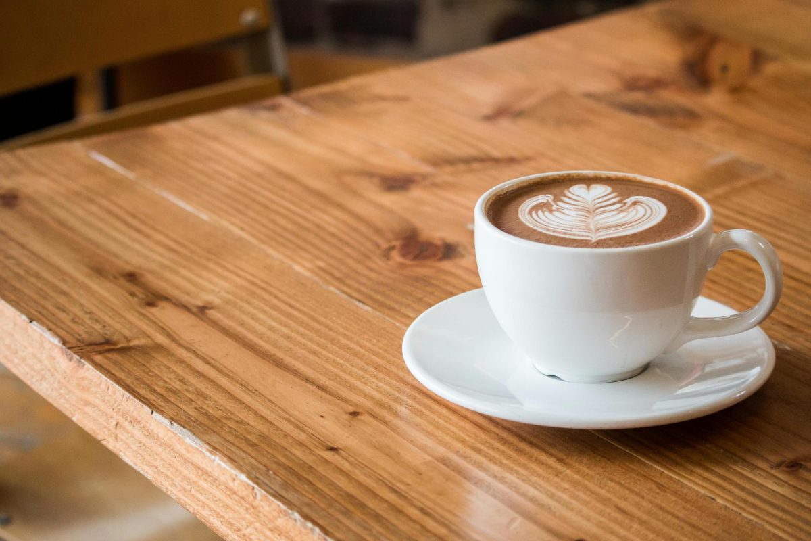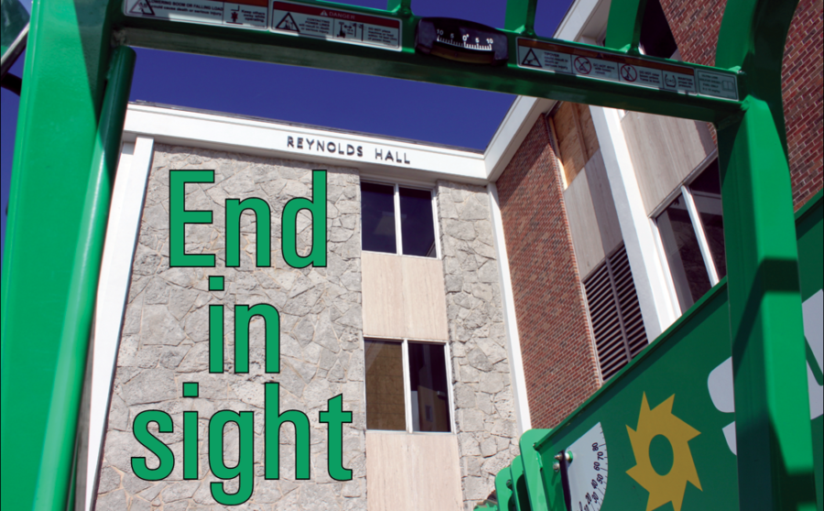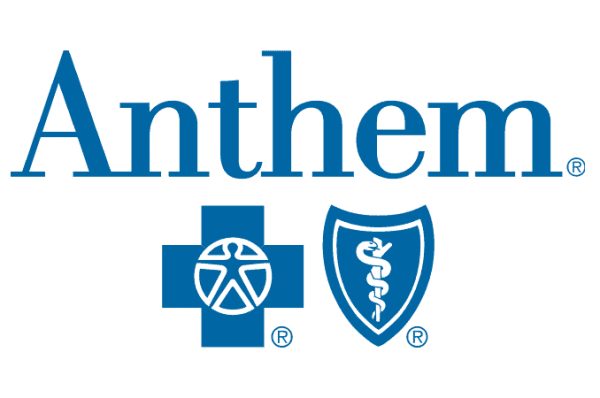Reynolds Hall renovations nearing end
The renovations taking place inside Missouri Southern’s math and science building, Reynold’s Hall, are moving along on schedule and the second and third floors are scheduled to be completed by the time classes resume for the Spring Semester of 2017.
The year-long renovations taking place inside Missouri Southern’s math and science building, Reynold’s Hall, are nearing the completion of phase one. The construction and remodeling taking place on the third floor are scheduled to be completed in December with faculty and students being back in the building for classes by the time the spring semester begins January 17, 2017.
The project is on budget with a guaranteed maximum price in place from the contractor, Crossland Construction. This GNP means if anything goes over budget, Crossland has to pay for it. If the project happens to come in under budget, they would have to refund the difference.
Part of the renovations currently taking place is a re-leveling of the floors. The age of the building (49 years old) has caused an uneven surface which this process will correct.
The third floor features two brand new physics labs with a prep area in between connecting the two spaces. One of the labs will have pull down overhead electrical cables in the ceiling that ride on tracks, enabling professors and students to have power cords where needed, making it easier to do various experiments.
New chemistry research labs will allow students and teachers to begin a new level of experimentation not previously possibly with the old equipment. An additional prep area in between the modernized general and organic chemistry labs will allow students to move freely between the two. The labs will hold 24 students each, while renovations have increased the size of classrooms from holding 30 or 32 to 48 students.
“It’s lightyears ahead of where we were before,” said Bob Harrington, director of the physical plant. “One of our primary feeders is Joplin High school whose in a brand new facility, so being able to bring those students from what they have there to brand new facilities here will be a very smooth transition. As opposed to taking them to some of our old labs which were pretty pathetic.”
University instructors were instrumental in the design process of the labs and other rooms, helping to determine the best setup to maximize learning for their students.
A computer bar is set up in one third floor hallway equip with two computers provided by the University, and four stations where students can set their laptops with power access availability. An adjacent closet will hold a separate laptop cart for use in a nearby classroom.
Motion detecting lights that automatically come on when somebody enters illuminate the third-floor bathrooms. A unique and distinctive design aspect of the restrooms is the tile pattern that illustrates the mathematical formula pi through an arrangement of vertical wall tiles.
In addition, new cabinets and cases designed to hold lab equipment, electronic components, and other materials, have been installed throughout the third floor.
The geology and instrument labs, previously housed on the second floor, will have a new home on the third floor with new modern equipment and facilities including a rock saw to break apart specimens for analysis. Their old place on the second floor will be stripped of all the old casework and cabinets and have a new ceiling installed, along with new carpeting and furniture. This change will make room for two new classrooms on the second floor which will also be ready in time for the resumption of classes January 17.
“Overall it has been a tough project because there is a lot of mechanical stuff that has to go into it because of all the gasses and hoods and exhaust,” said Harrington. “But the team that we’ve got has been outstanding as far as working together to solve our problems, and I think everybody has been very pleased.”
Renovations on the first floor will be completed by May 2017
Your donation will support the student journalists of Missouri Southern State University. Your contribution will allow us to purchase equipment and cover our annual website hosting costs.






