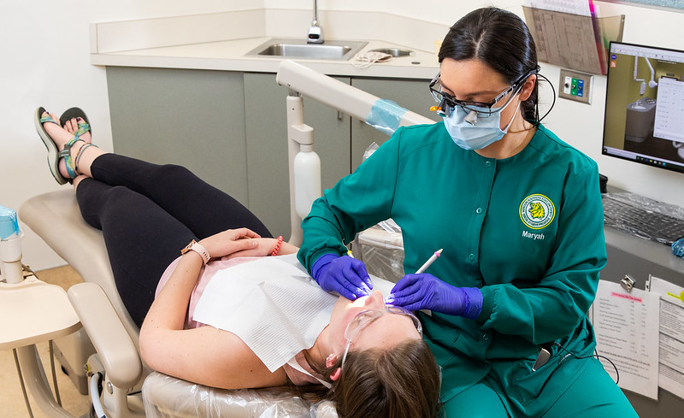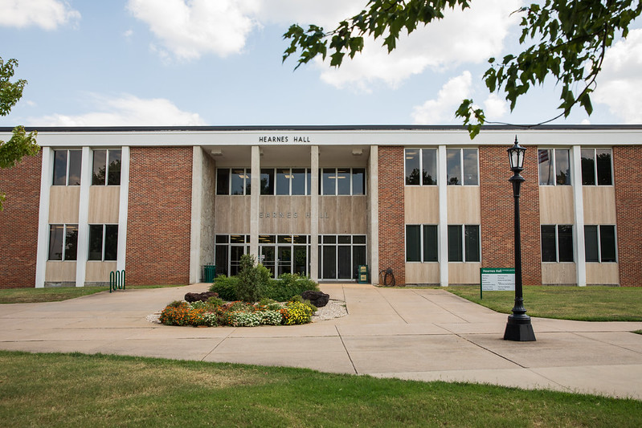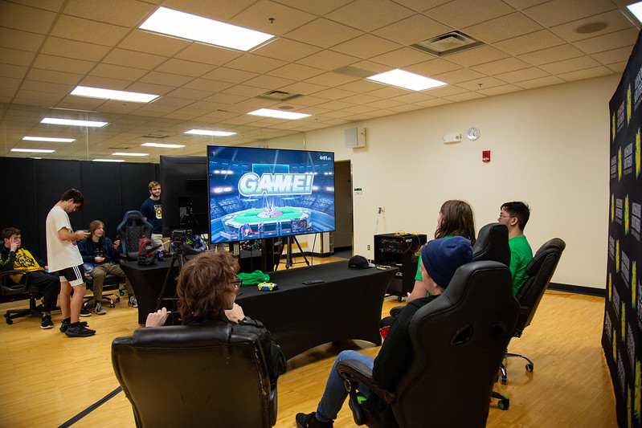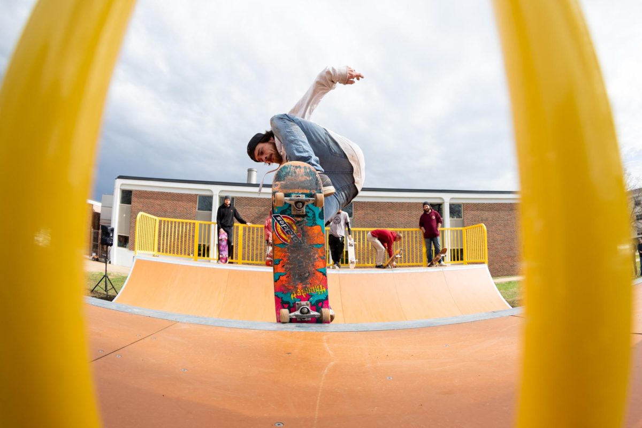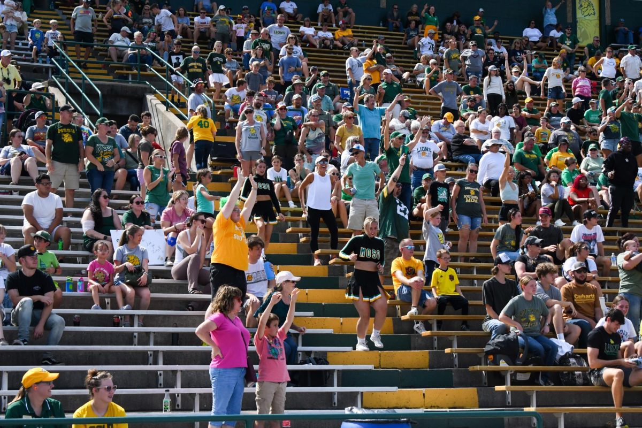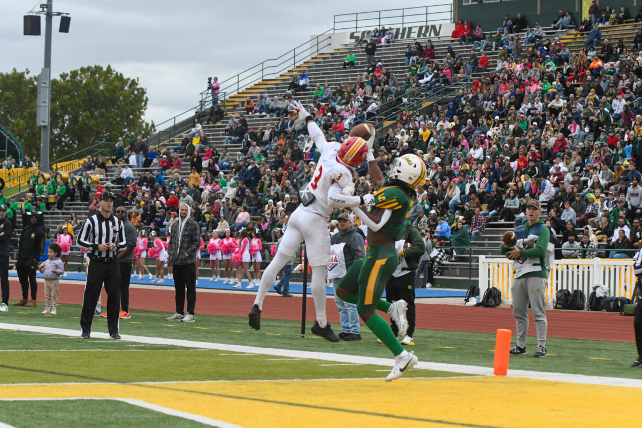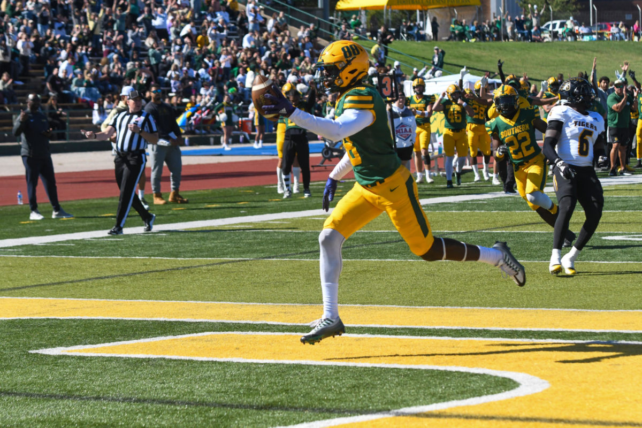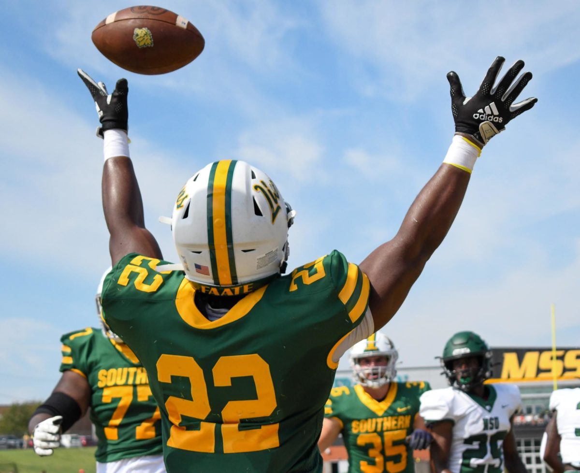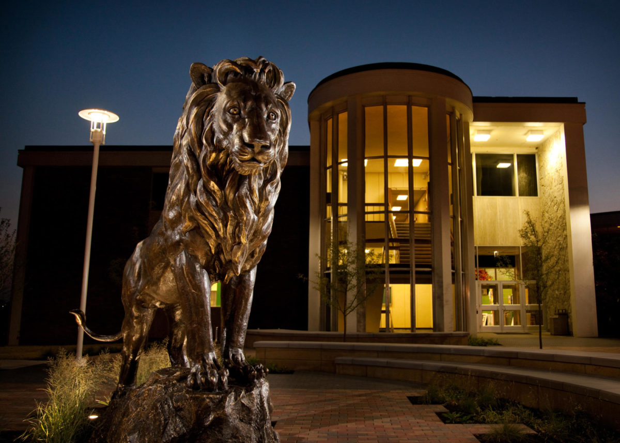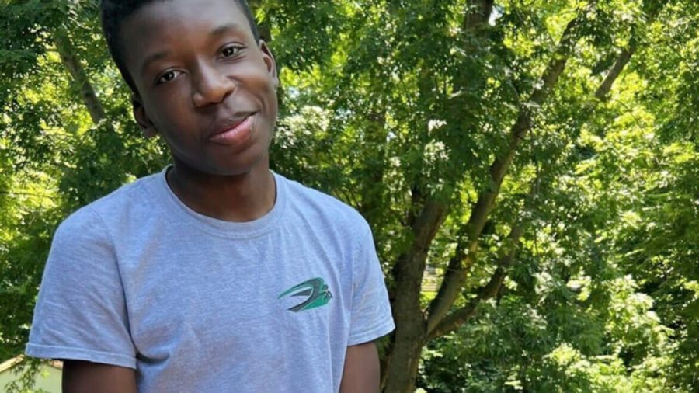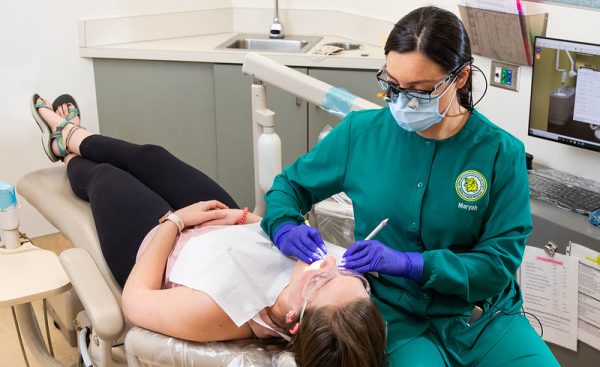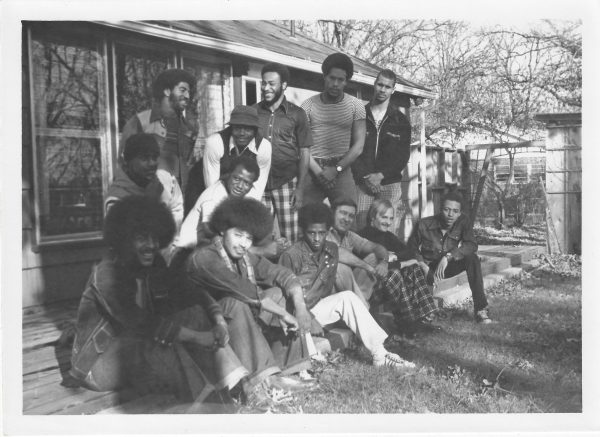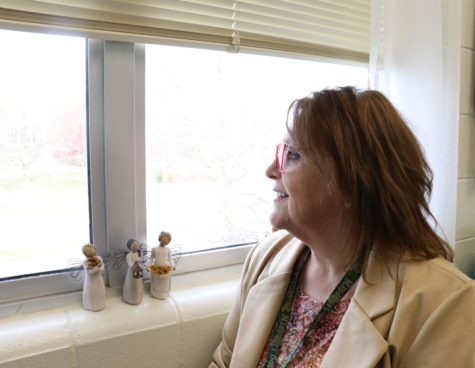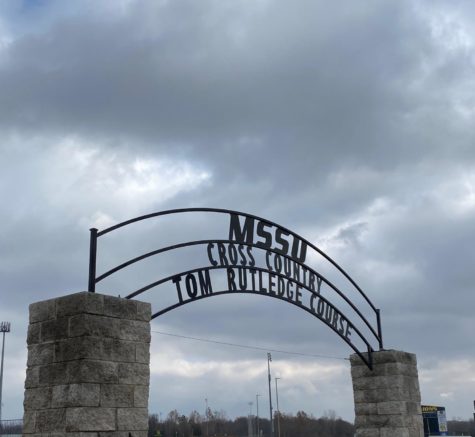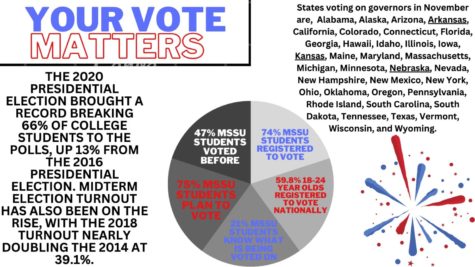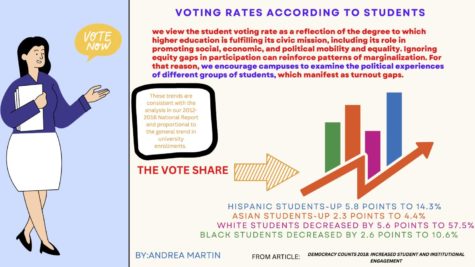Plan outlines campus goals
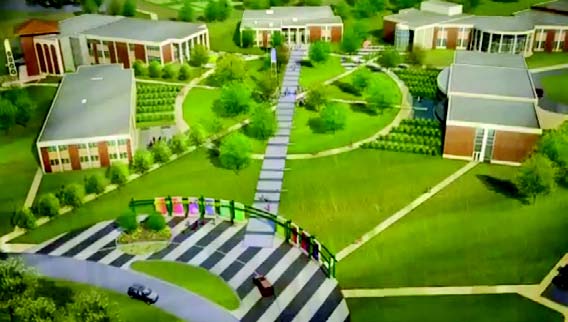
A screenshot of Southern’s master plan video shows campus updates and renovations to the oval, including a new academic building at right.
On Monday, July 23, faculty, staff and community leaders had their first look at Missouri Southern’s master plan.
“Most universities have a master plan,” University president Bruce Speck said. “When I learned that we didn’t have that, I saw it very important that we develop that. It’s been a very thorough process.”
The plan lays out a framework for the growth and development of the campus over the course of the next 25 years. The plan has an estimated cost of $194 million.
Jonathan Martin, with RDG Planning & Design, of Des Moines, Iowa, presented the plan and its goals.
“We are really gearing ourselves to modern day students views and what they really want,” Speck said. “Facilities are a constant concern and we need to make sure we have what students need.”
Developers envision that the campus will not always be a commuter University. The idea is to limit the number of vehicles by creating a more pedestrian-focused campus.
The plan envisions Newman and Duquesne roads as tree-lined boulevards with slower moving traffic, a trail that will lead across Turkey Creek Boulevard — connecting the campus to Northpark Mall — and new and renovated residence halls.
“Currently we have 750 beds. We would like to make sure that we have the facilities for when we recruit students, whether they be out of state or international, we can say to them that we have the facilities for you,” Yust said.
Speck says funding for the project will come from state appropriations, tuition and fee dollars, and foundation investments.
Your donation will support the student journalists of Missouri Southern State University. Your contribution will allow us to purchase equipment and cover our annual website hosting costs.




