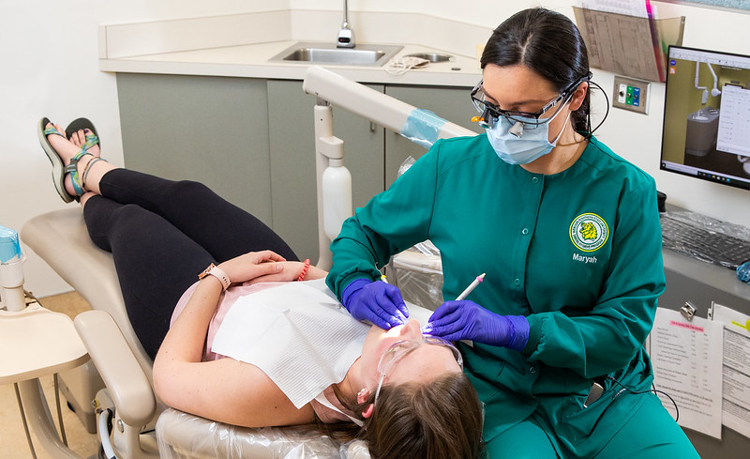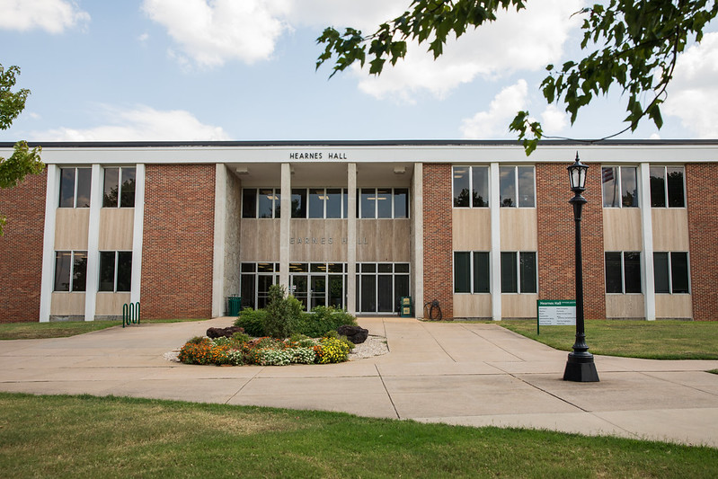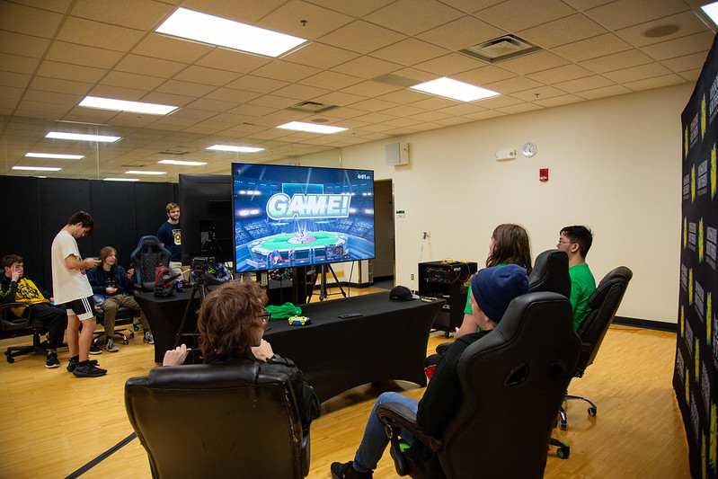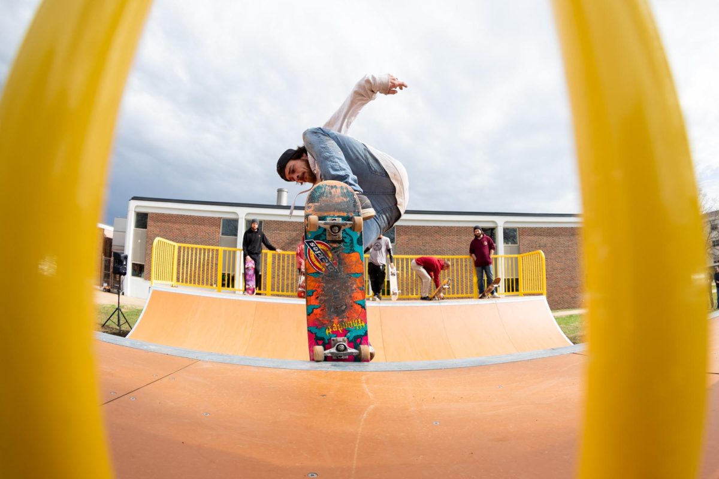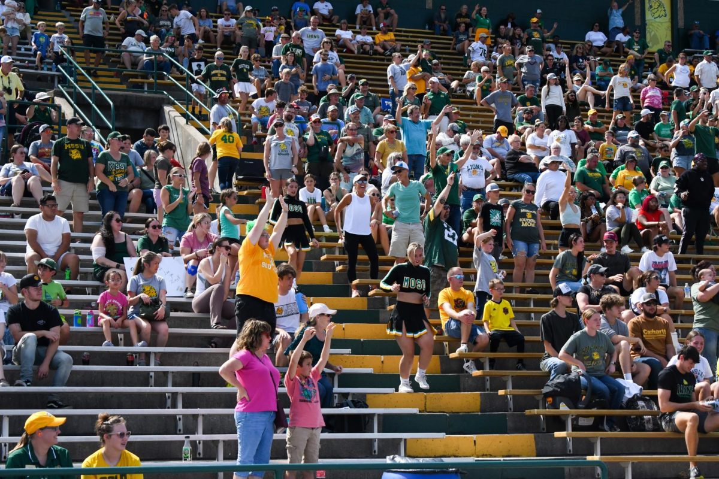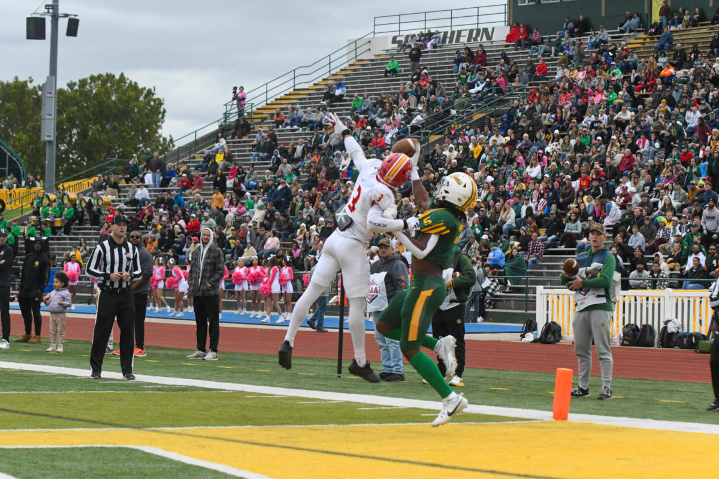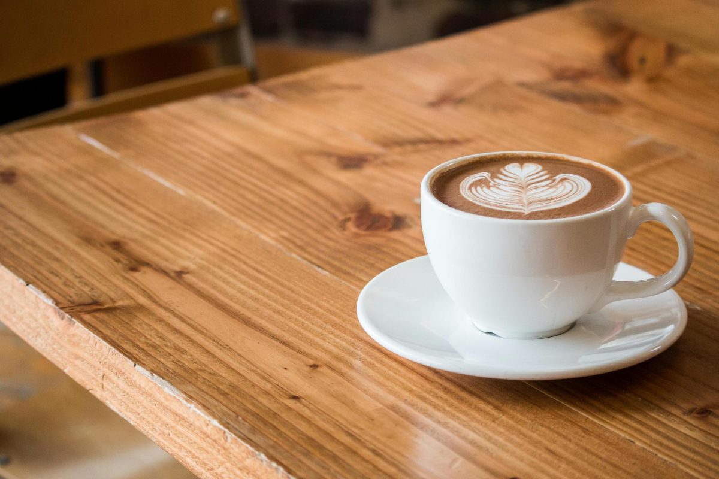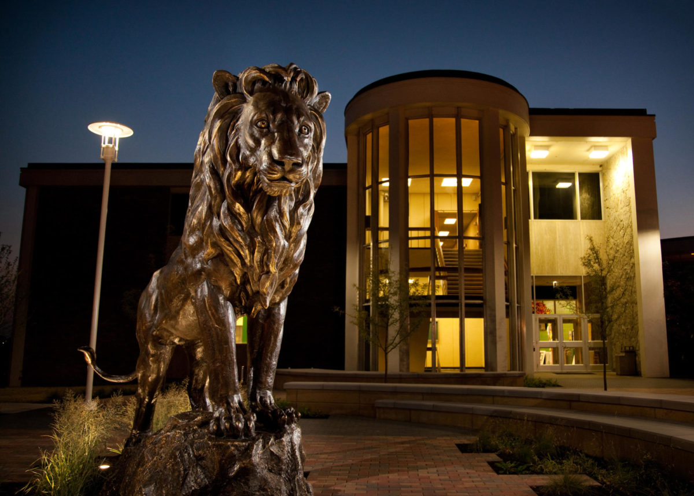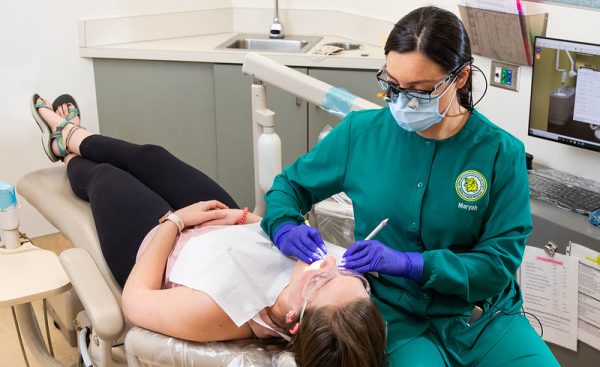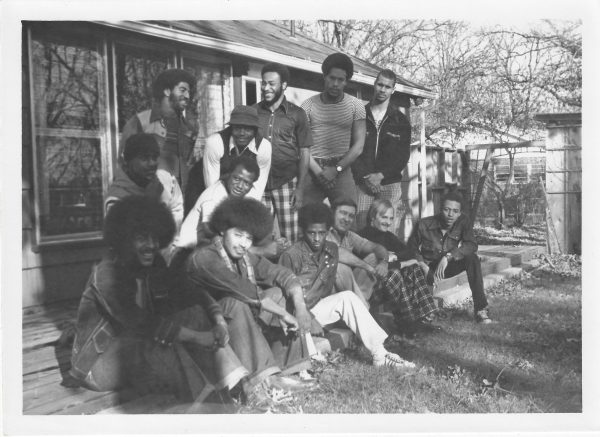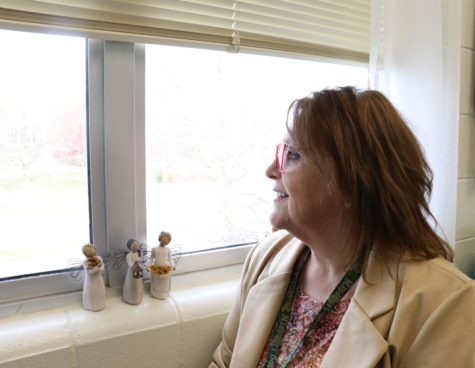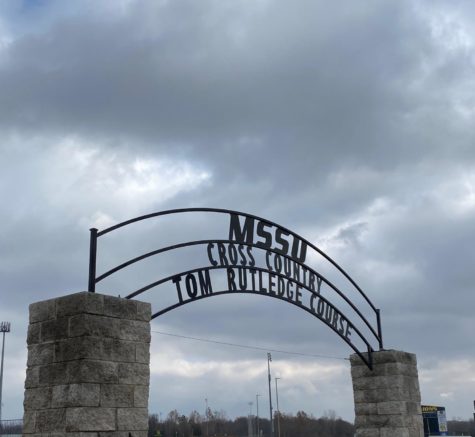Moving forward, looking back

Moving forward, looking back
Plans to remodel one of the oldest buildings on Missouri Southern’s campus are on hold for now as the administration waits for full funding for the project.
Built around 1920, the Mission Hills Mansion once sat at the center of a 240-acre farm. After Missouri Southern purchased the property from the Wallower family in 1964, the Mansion became a student union and a place for classrooms and offices. The Mansion itself has remained vacant since 1992.
The real estate listing from 1964 describes the stucco building as “The Residence,” a Spanish Mission building with stucco construction and a hollow tile roof. Other buildings included the Physical Plant, four barns, guest quarters, a tiled dairy and a caretaker’s cottage. Although the barns disappeared long ago, the silo still stands next to today’s Office Services. The stucco buildings seen on campus today remain from the original compound, and the Learning Center was once garage space for the main building.
“It is the oldest structure on campus,” said Charles Nodler, archivist for Missouri Southern. Drawings, records of the sale and pictures of former owners are a few of the records Southern has on the Mansion.
During the spring of this year, the restoration process for the Mansion began. The old stucco was stripped from the exterior and the window glass was replaced with more energy-efficient windows. The roof, which had been a source of water problems inside the Mansion, was removed and paneling and sub-roof were replaced. Then contractors re-installed the original tiles.
“It looks just the same,” said Bob Harrington, director of the Physical Plant. “But it is now weather-tight. “
Harrington said the restored mansion will add tradition to Southern’s campus which has little in the way of monuments or landmarks.
“We’re trying to restore it back to about the 1940s era,” Harrington said. “If we can get the Mansion restored, it gives us a neat building on campus.”
The interior has water damage from the previously leaky roof. The plumbing must be replaced and the electric rewired. Things that have changed the purpose of the building, partitions installed to create offices and classrooms, will be removed. They plan to rip up the old carpeting and restore the original Maple flooring.
Harrington puts the current price tag at $1 million. Because of the nature of the project phasing in small changes is not an option.
“Until we have a lump sum of money we can’t really move forward,” Harrington said. “My guess is we will not have anything on it this year.”
Some donations have been made to the project, but until there is enough funding available Harrington expects the holding pattern to continue.
Once the job is finished he expects it to be a gathering place on campus for both alumni, with offices housed on the second floor and various events held on the first floor.
“It’s a wonderful opportunity to create a landmark on campus,” Harrington said. “But you’ve got to get it done to get there.”
Your donation will support the student journalists of Missouri Southern State University. Your contribution will allow us to purchase equipment and cover our annual website hosting costs.




