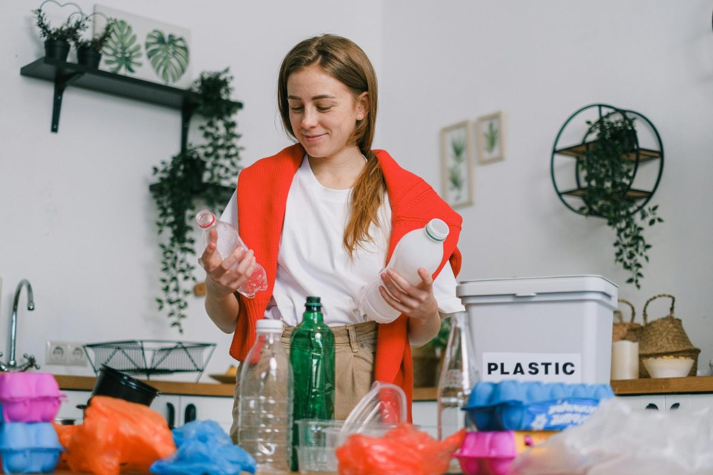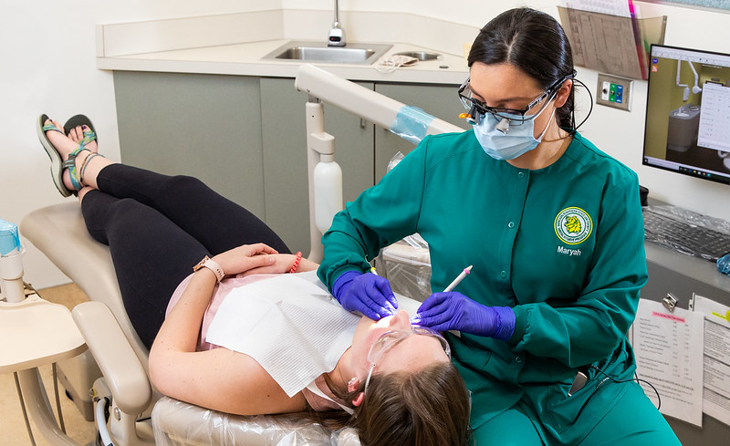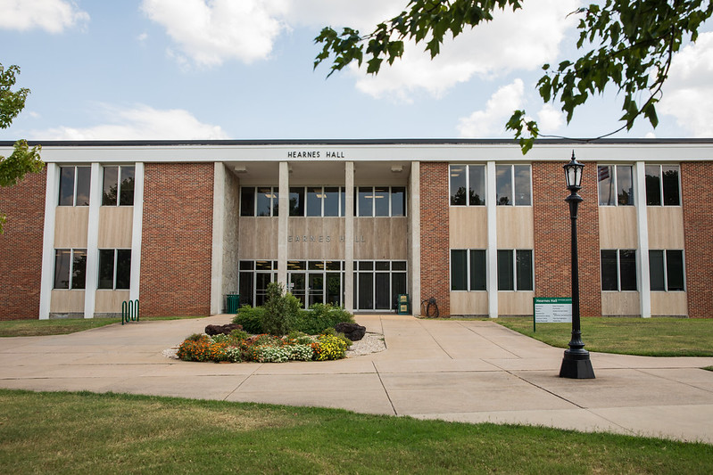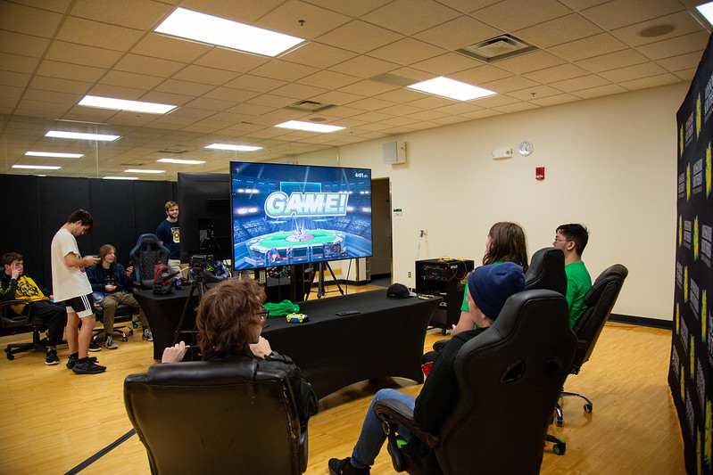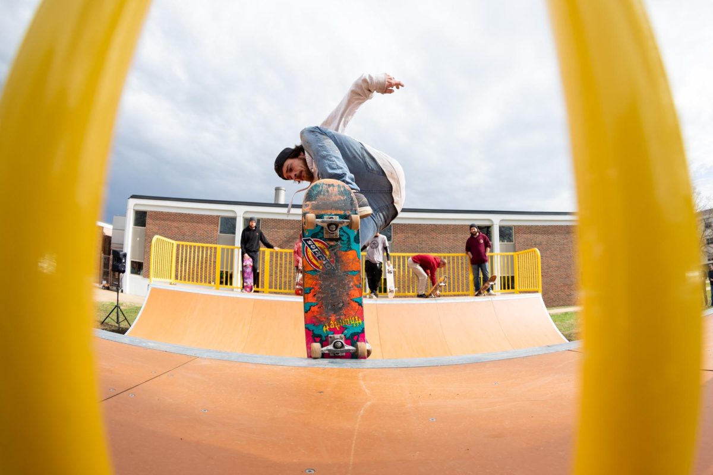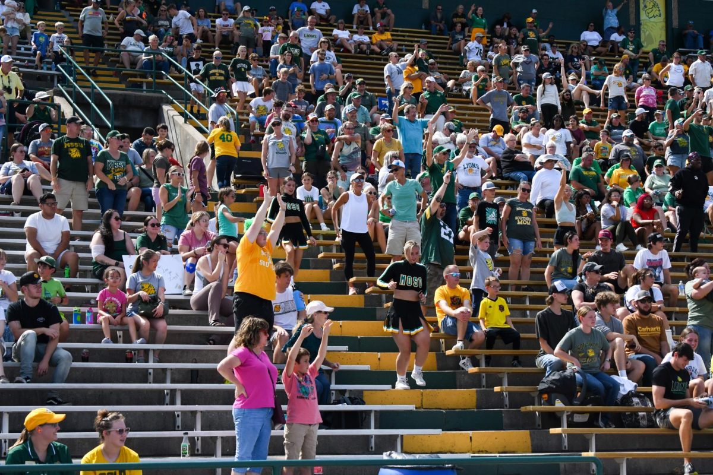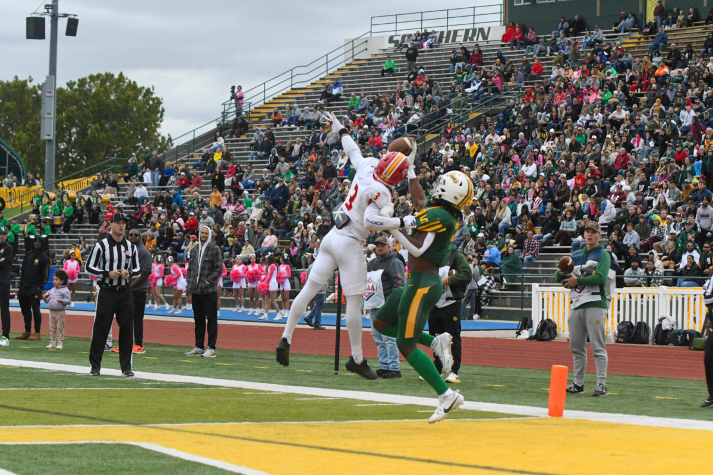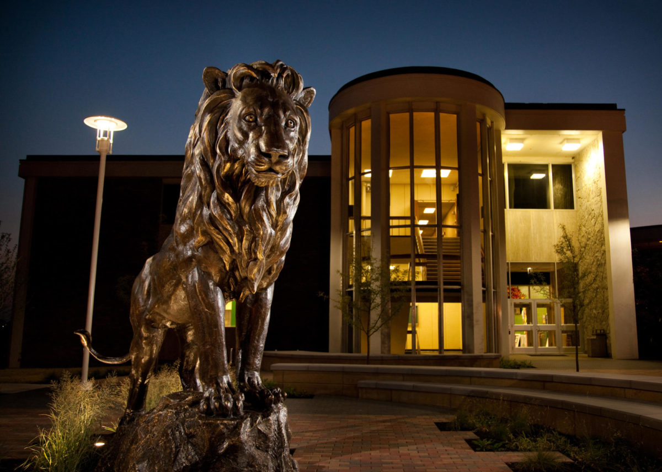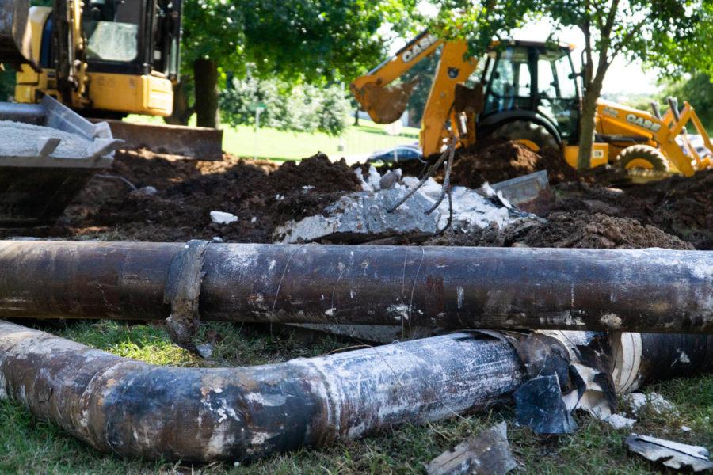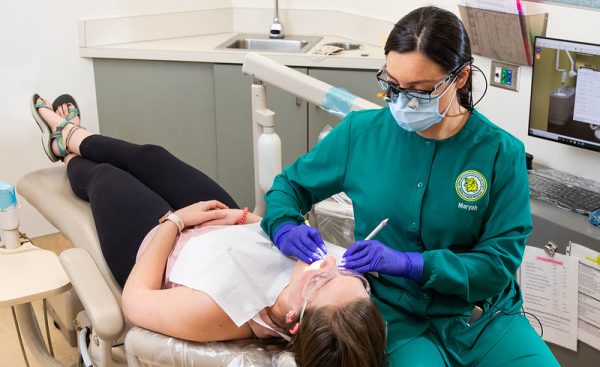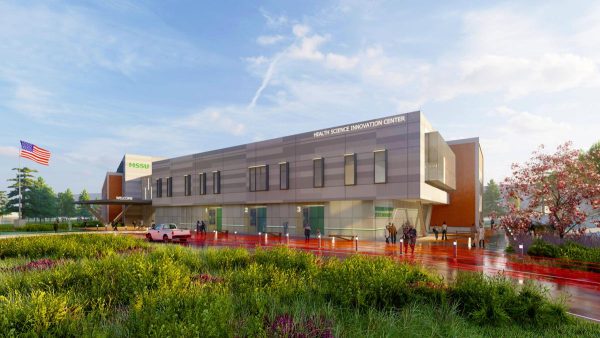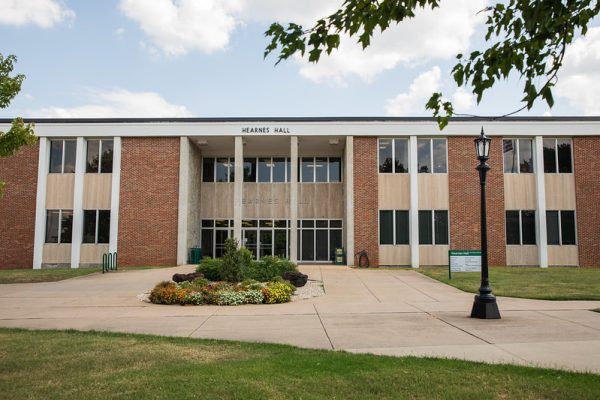Updates on office, classroom renovations
Pipes doug up in front of Fine Arts Complex on Aug, 28
After finals in the Spring, students and faculty vacated Missouri Southern, headed out with various summer plans. As crowds roll back onto campus for the Fall semester, many will be met with changes throughout some departments, as well as ongoing construction.
Along with the jobs completed over the summer, physical plant workers are currently finishing a job that was started last summer. In between the Fine Arts Complex and Richard M. Webster Hall, workers have dug into the ground for pipe replacements to prevent complications.
The pipes had not been replaced since their installation in the 60’s when campus was built on Mission Hills, according to Robert Harrington, physical plant construction and risk manager.
This construction isn’t the only one students and faculty will notice. Over the summer break, those in the physical plant department did several renovations and remodeling jobs.
Construction started as soon as the day after Spring finals, beginning with remodeling all faculty offices in the School of Business, according to Robert Harrington, physical plant construction and risk manager.
In the Robert W. Plaster Free Enterprise Center, offices on the third floor were emptied of their furniture, including metal desks from the 60’s.
While empty, 27 rooms were repainted and carpeted and new furniture was then installed, acquired from Missouri Vocational Enterprises, paid for by the School of Business, Harrington said.
Another project that was conducted during the break the creation of the Gipson Center for Healthcare Leadership, located in the Julio S. León Health Science Center. Recently, William L. “Bill” Gipson, from the University Board of Governors and Dean of Health Sciences Dr. Richard Schooler supported the establishment of the Gipson Center for Healthcare Leadership.
The Gipson Center enter now occupies a space that formerly served as a dance studio and select kinesiology classroom. The studio was turned into four offices and a conference room.
Two classrooms were also remodeled. By removing a wall between rooms 154 and 155, they were transformed into one large classroom. Renovations also included new carpet, paint, and furniture, paid for by the Gipson Center.
According to Harrington, physical plant staff often repurposes the spaces that they’ve built.
“The interest of the faculty, the students, and their requirements change so often that we’re just trying to do everything we can to accommodate them,” Harrington said.
Along with the Gipson Center, classroom spaces were remodeled in Reynolds Hall. With the recent addition of Jeremiah “Jay” Nixon Hall as a new home to the math department, old math classrooms in Reynolds Hall have been remodeled.
According to Harrington, this job resulted in changing a total of eight classrooms, and utilized storage cabinets from a previous renovation in the building, which helped reduce costs.
Reynolds Hall now has two new labs, one for biology research, the other for a rat lab, courtesy of a new instructor’s specialization. Other changes include transforming a computer lab into a physics classroom, the creation of a new storage room, and a classroom large enough to hold 64 students.
One room had tables with sinks built in. Harrington said those tables were moved and new ones were brought in. The new tables still seat the same number of students, but allow more room without the sinks.
For the job, Harrington hired Mark Mobley and Eric Reinhart, local carpenters.
“They were a godsend for me this summer,” Harrington said. “The job was basically a big jigsaw puzzle because we had all the cabinets and casework that we took out of Reynolds stored in three different locations and we knew what we wanted in each room, and they just had to go find those pieces and put them together. They did a fabulous job.”
Your donation will support the student journalists of Missouri Southern State University. Your contribution will allow us to purchase equipment and cover our annual website hosting costs.


