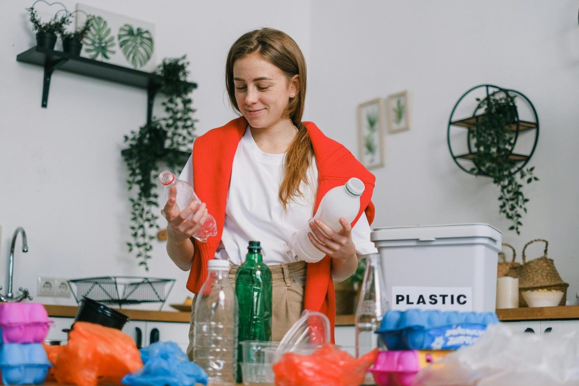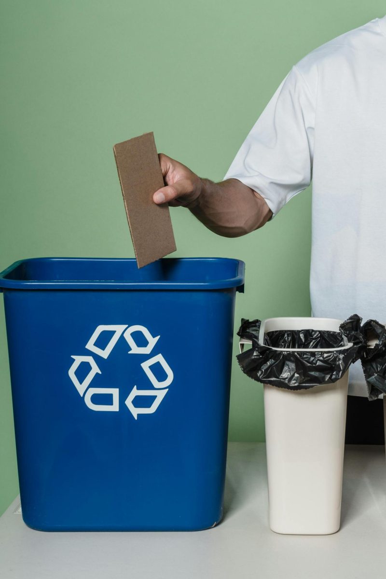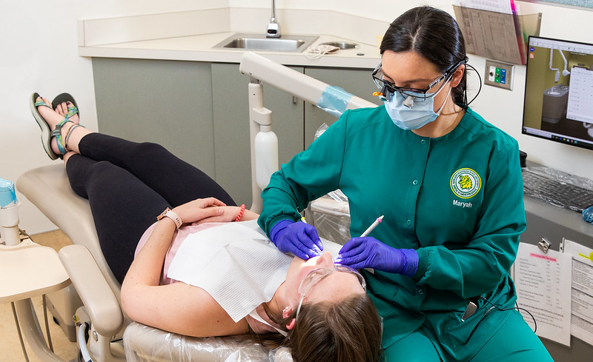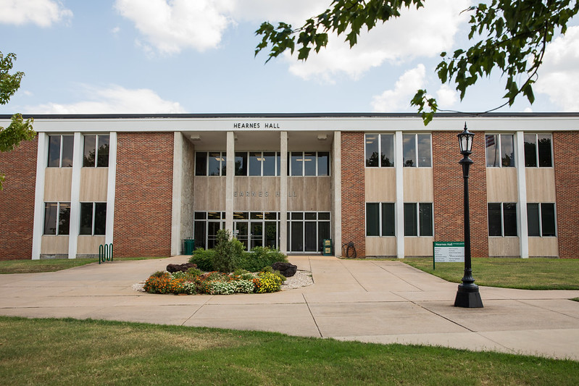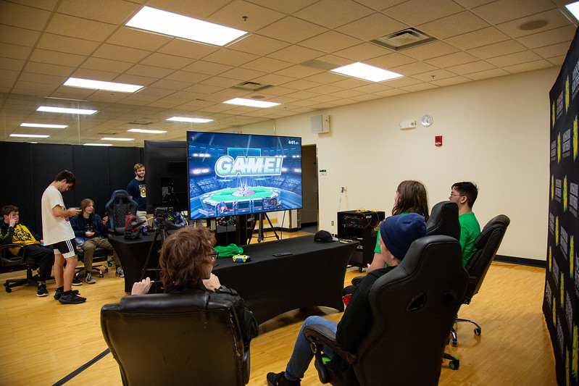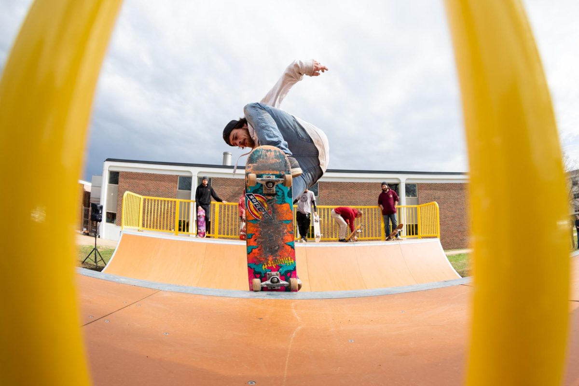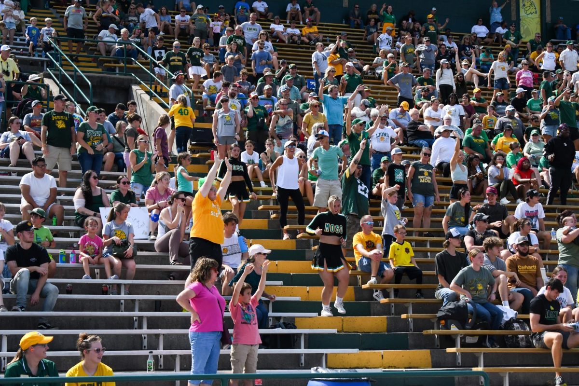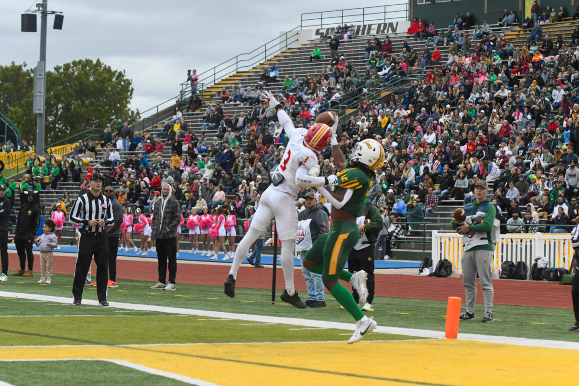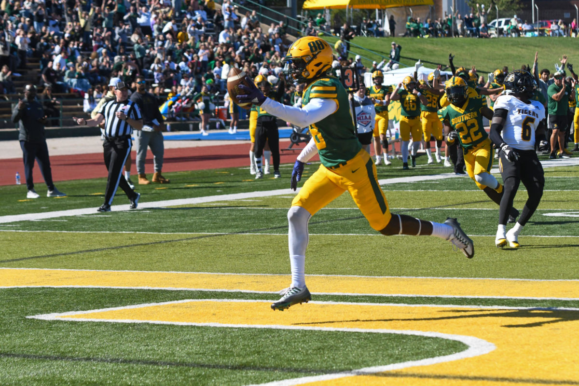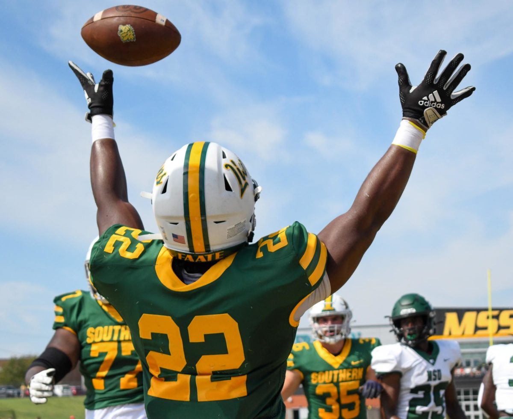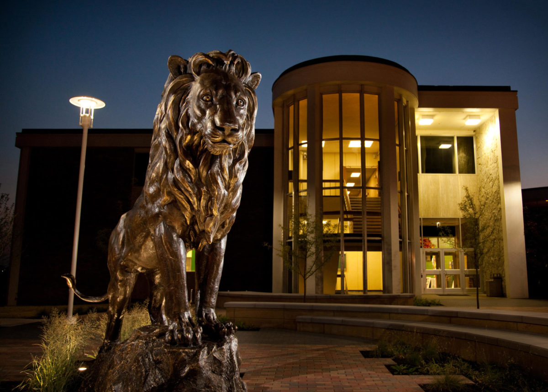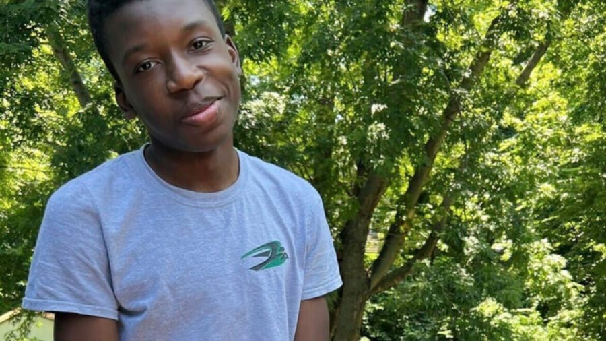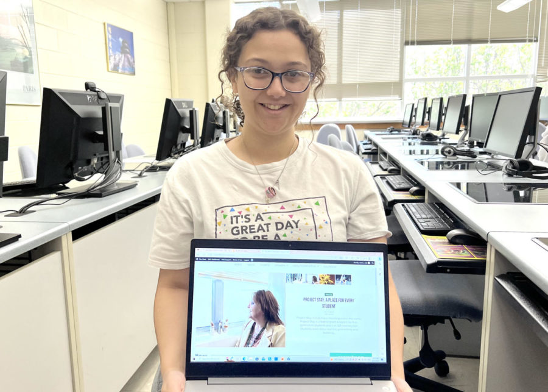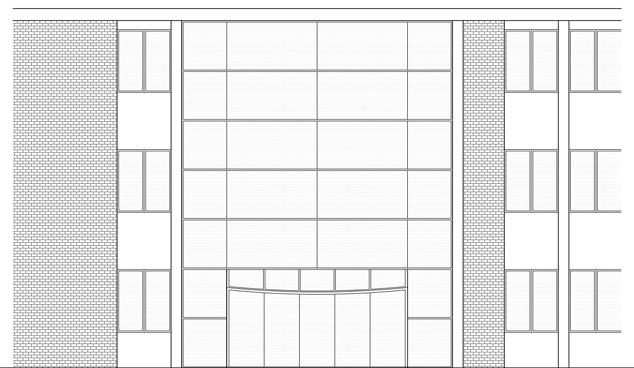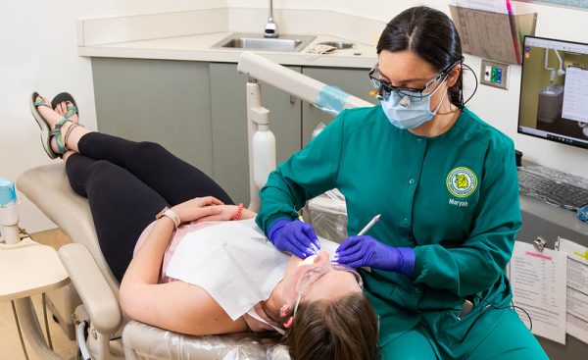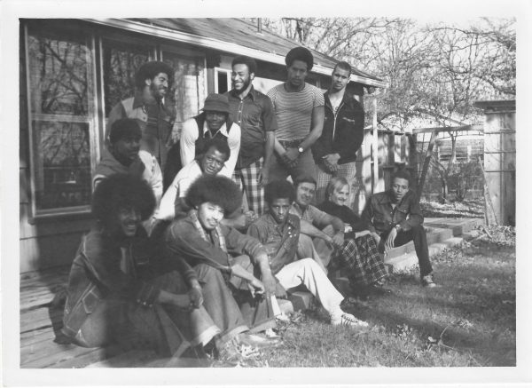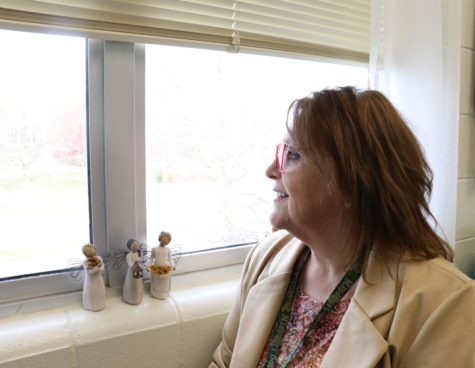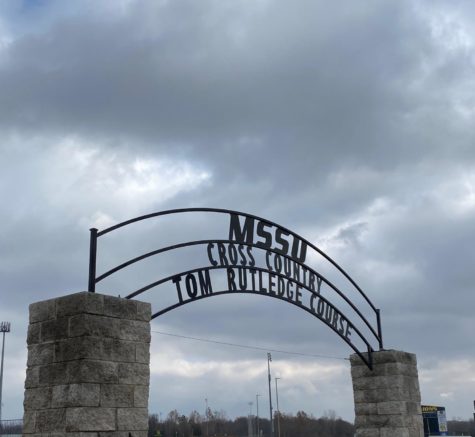Hearnes Hall atrium to highlight entrance
A rendering of the glass atrium, which is intended to designate the east side of the building as the main entrance.
Work continues on three construction and renovation projects at Missouri Southern.
A renovation of Hearnes Hall to make the building a one-stop shop for students is nearing completion. The building will eventually house the First Year Experience, Project STAY and Advising, Counseling and Testing Services.
Bob Harrington, physical plant director, said work should be finished on the top two floors of the building by the end of June so that offices from the first floor can be moved.
“All of the demolition is done, all of the new duct work is in place, all of the new masonry block walls are in place and they’re currently putting the studs and sheet rock in all of the individual office suites,” Harrington said.
The renovated building will also include a glass atrium on the east side. Harrington said that entrance will have a three-floor glass wall and an entrance vestibule in front.
“It will make it actually really look like it’s the main entrance into that building since that’s where every student and their parents go first,” he said. “We’re trying to make it a wow factor and a place that’s really presentable to bring people in.”
Harrington said the University is finalizing design work for the first floor and an architect will soon start working on construction designs. Construction on the atrium could begin in July, after the project is contracted out.
The estimated cost for the building renovation at this point, Harrington said, is about $1.8 million.
At Ummel Technology, future site of several new science laboratories, the contractor is in the process of putting up all the walls. Asbestos has been removed from the building, and Harrington anticipates sheet rock will start being installed this week.
“The contractors should be out of there the end of June,” he said. “We’ll get it cleaned up and get everybody moved in there in July so it’s ready for classes in the fall semester.”
Including equipment, Harrington anticipates the cost for Ummel renovation work at $1.2 million.
The Physical Plant is also working on the childhood development center, so the building is capable of housing infants.
Work on that building is being paid for by a $164,000 grant received by the University.
Harrington said that building should be finished and ready to go by the start of the fall semester.
“It’s been pretty hectic for awhile,” he said. “We’ve got an awful lot going on right now.”
Your donation will support the student journalists of Missouri Southern State University. Your contribution will allow us to purchase equipment and cover our annual website hosting costs.


